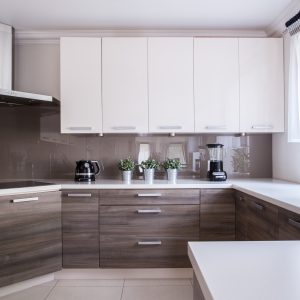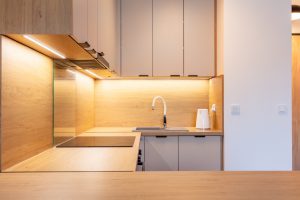If you’re planning to update your kitchen cabinets, you might be wondering where to start. The answer is simple: measure your kitchen.
Measuring your kitchen is the first and most important step in any remodel. At ECS Cabinetry, we make it easy with a free design and estimate service, but to get started, we’ll need a basic floor plan with your room’s key measurements.
You don’t need to be a designer or contractor to do this—it just takes a tape measure, a pencil, and some attention to detail. This guide walks you through the process step by step.
Why Measuring Matters
Cabinets are made to fit—not just the room, but around windows, appliances, and utilities. Accurate measurements ensure:
- Cabinets are built and placed properly
- You avoid costly mistakes or gaps
- Your design flows and fits your lifestyle
- ECS Cabinetry can create a precise, professional layout and quote
Whether you’re ordering RTA shaker cabinets or custom American-made flat panel cabinets, measurements make or break a successful project.
Tools You’ll Need
Before you begin, gather:
- A measuring tape (25 ft or longer is ideal)
- Graph paper or blank paper
- Pencil and eraser
- Ruler or straight edge
- Optional: phone or tablet to take reference photos
Step 1: Sketch Your Kitchen Floor Plan
Start by drawing the shape of your kitchen. It doesn’t need to be to scale, but it should be neat and accurate in layout. Label all walls, and note any features like:
- Windows
- Doors
- Openings into other rooms
- Soffits or drop-down ceilings
- Utility hook-ups (gas, water, electrical)
💡 Tip: Number each wall (Wall 1, Wall 2, etc.)—this makes it easier to organize your measurements.
Step 2: Measure Each Wall
Now it’s time to get the actual dimensions. For each wall:
- Measure wall length from corner to corner
- Include ceiling height
- Note any changes in depth (like soffits or beams)
Write each measurement on your sketch next to its corresponding wall.
💡 Pro Tip: Always measure in inches and round to the nearest 1/8 inch for best accuracy.
Step 3: Measure Windows and Doors
On each wall, measure:
- Width of each window or door (from outside trim to outside trim)
- Height of each (floor to top of trim)
- Distance from the corner to the edge of the trim
- Note which way doors swing and label all windows
These measurements ensure we design around your openings and don’t place cabinets where they’ll interfere.
Step 4: Locate Appliances and Fixtures
Mark and measure the placement of:
- Refrigerator
- Oven/range
- Dishwasher
- Microwave (if built-in)
- Sink and faucet
- Range hood or venting
- Any island or peninsula areas
Include their sizes (width x height x depth) and how far they are from nearby walls. This helps us factor appliance space and circulation into the layout.
Step 5: Mark Utilities and Obstructions
Don’t forget the less-visible elements. On your sketch, note:
- Plumbing locations (sink, dishwasher, water lines)
- Electrical outlets or switches
- Gas lines or meters
- Floor vents or ceiling ducts
- Structural columns or beams
- Any radiators or built-in elements
💡 ECS Tip: Take photos of any complex or unusual features—our design team can use them to ensure accuracy.
Step 6: Double-Check Everything
Before submitting, go over your sketch again:
- Make sure every wall has a total length
- Add up wall segments to ensure they match the total wall length
- Verify distances between windows, doors, and corners
- Double-check appliance measurements
If you’re unsure about anything, don’t worry—our team can help verify measurements and guide you through any questions.
What Happens After You Submit Your Measurements?
Once you’ve completed your sketch and measurements, send them to ECS Cabinetry by:
📤 Filling out our form at Submit Info Page
📍 Or bringing it directly to one of our showrooms
Here’s what happens next:
✅ Our team reviews your layout
✅ We provide a free professional design tailored to your space
✅ You receive a detailed price estimate including your chosen cabinet style and color
✅ We guide you through final selections and delivery options
Why ECS Cabinetry Is the Smart Choice
We make the process simple, fast, and affordable—without compromising on quality or style.
✨ Free kitchen design and quotes
🎨 Shaker RTA and custom flat panel cabinets in 100+ colors
🏗️ Custom sizing available for a perfect fit
🚚 Local delivery and national shipping options
🏬 Showrooms in City of Industry and North Hollywood
Whether you’re upgrading your kitchen or starting from scratch, we’re here to help—from measurement to installation guidance.
Ready to Get Started? Send Us Your Measurements Today
Take the first step toward your dream kitchen. Measure your kitchen using the guide above, and let ECS Cabinetry turn your layout into a smart, stylish design.
📞 Call us at (626) 631-9002
📍 Visit us in City of Industry or North Hollywood
📤 Submit your layout for a free design and quote:
👉 Click here
🔹 ECS Cabinetry – From Your Tape Measure to Your Dream Kitchen.








