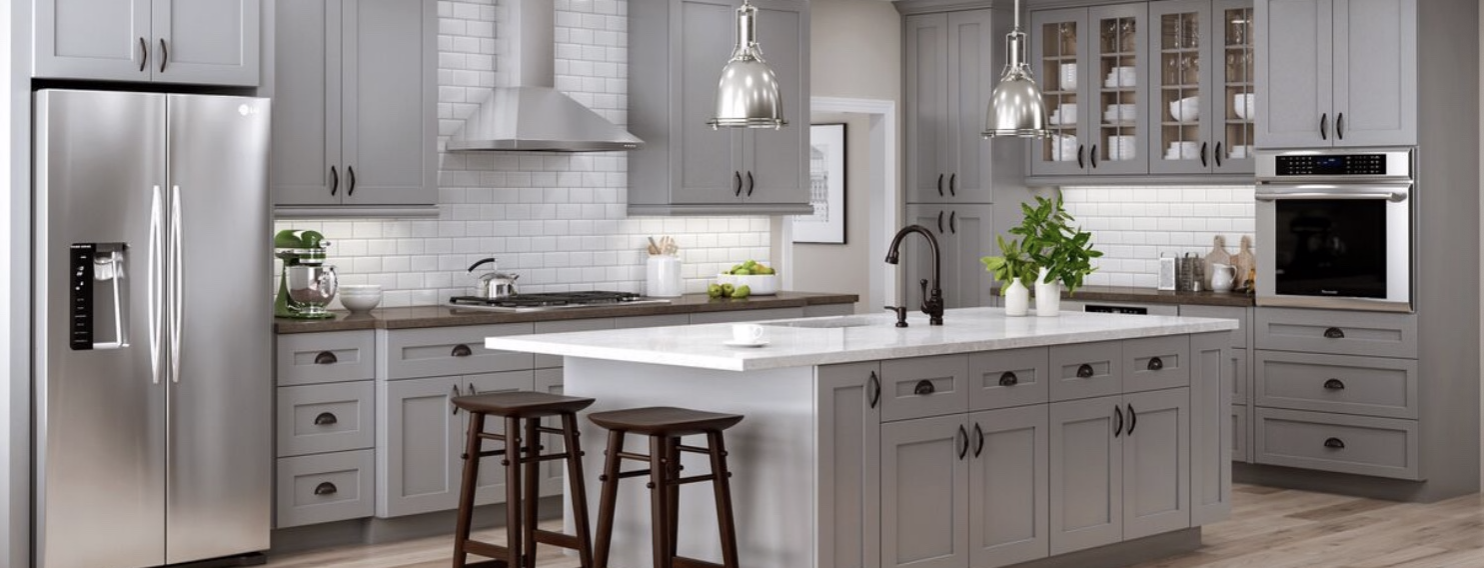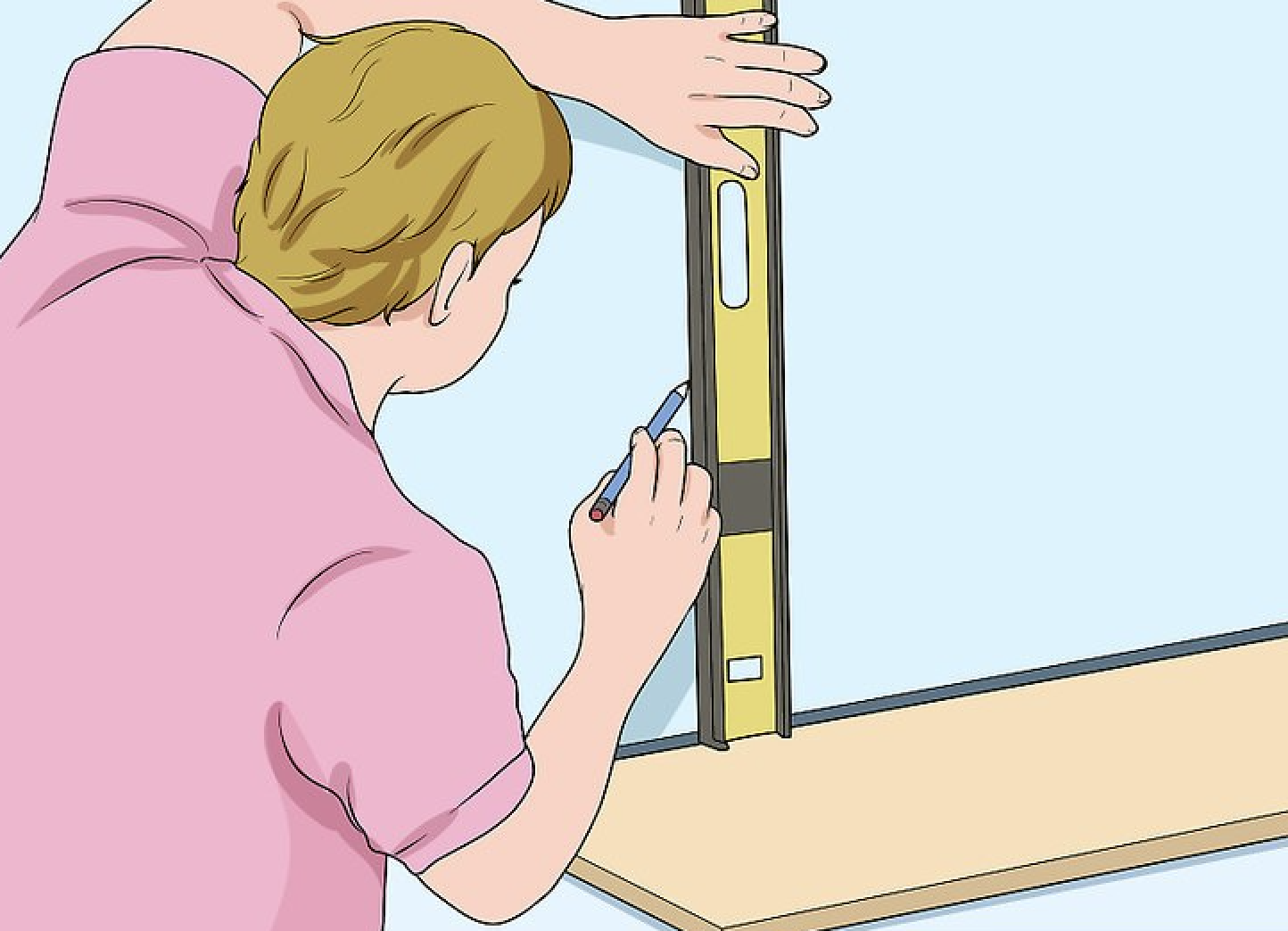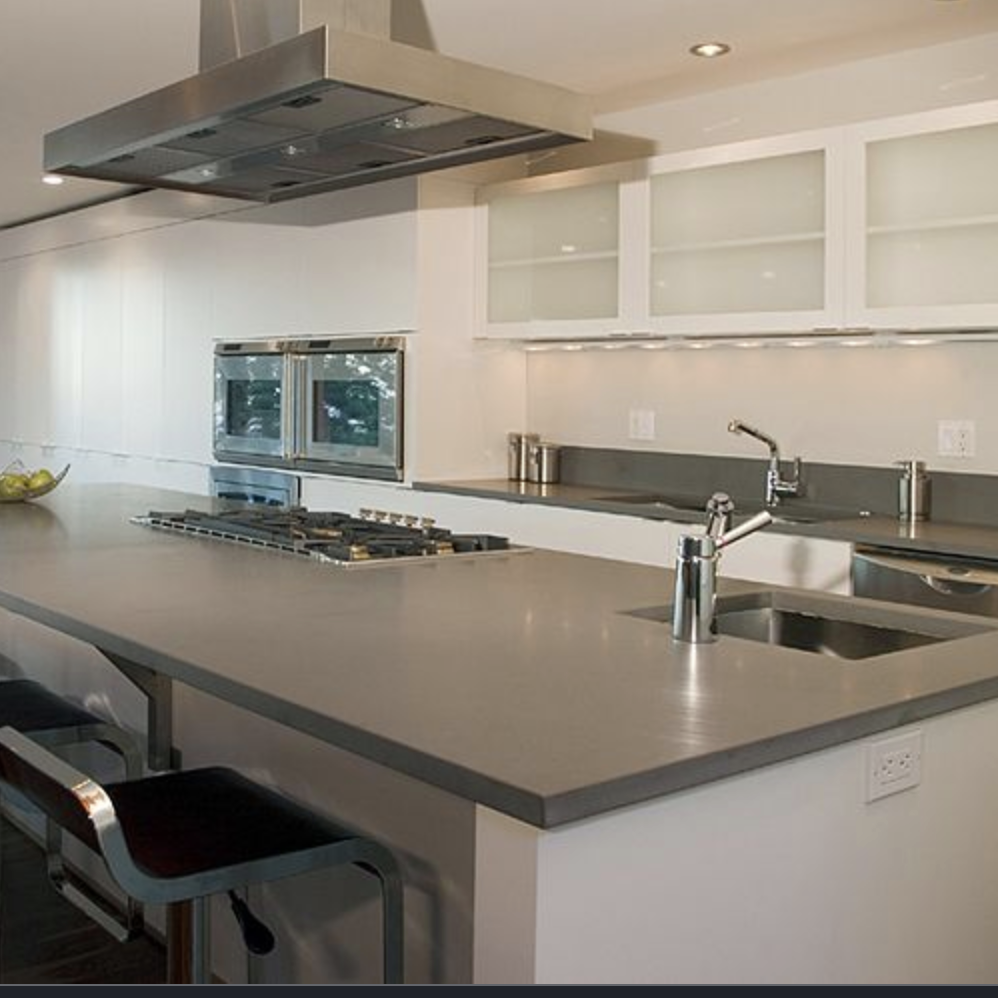
Step by Step Guide for Measuring Your Kitchen
Cabinets are a central feature of just about every kitchen. Cabinets provide a functional and fashionable way to store food, dinnerware, equipment, and other cooking necessities. Whether you're installing new cabinets or changing up your existing ones, it's important to get complete, accurate measurements to prevent unnecessary spacing issues.If you’re one of those people with supplies at your disposal but you don’t know where to begin; we’ve written up a step by step guide to take you through what needs to be done to take the most accurate measurements possible.
Step One: Draw your space

Make a general sketch of the kitchen. When it comes time to install your cabinets, you'll need to have a clear, accurate blueprint of your kitchen and everything in it. On a blank sheet of printer or graph paper, sketch out the shape of your kitchen and make marks indicating where your windows and existing appliances are. You don't need to nail the exact placement of everything since you'll be making separate notes indicating distance.
Step Two — Ceiling height

If you have cathedral ceilings, you don’t really need to worry about this step because you can have any height upper cabinet you want. Otherwise, though, you’re going to need to measure the space from the floor to the ceiling so that we can determine how big your upper cabinets can be.Ceiling height also plays a pivotal role in determining what size moldings can be mounted on the wall cabinet. If you have a soffit or a drop down, also measure from the ceiling to the bottom of it and take down that measurement.
Step Three — Measure your Walls

Spoiler alert !!!!! you cannot just measure your existing kitchen cabinets and send it to a cabinet vendor. If you do; the designer may not know how much available space they should have to the cabinet layout.
Measure wall length from corner to corner moving in a clockwise position. Start at the beginning of the wall, pulling the tape measure to the corner, and repeating steps around the room until the walls are all accounted. Record all dimensions in inches to make it easier for you.
If you have an existing island or adding one be sure to measure the space you want to add cabinets as well as accounting for countertop overhang.
Step Four —Get measurements for any objects connected to the wall and all appliances

A lot of kitchens have things like windows, pass throughs, doors, or walk throughs, which break up the cabinetry. For doors and walk throughs; measure the width, height, and how much space there is between the door and the adjacent wall(s).
Also even in stripped down, bare-bones kitchens, you'll typically find a sink, an oven, windows, and other major accessories fixed to the wall. To see how much space they take up, grab a tape measure and find their location, width and, if necessary, depth. Remember to record the measurements on your blueprint.
Step Five — Other Measurements

Other measurements that can make or break a design include; From the center of the stove to the nearest wall, and from the center of the sink to the nearest wall. It also helps to mark down where the pipe for the plumping is, and what direction it’s coming from.
What You Don't Want to Do
Don't Waste your time — You don’t need to measure every single door and drawer you have. Save yourself a lot of work by not measuring the height or depth of the base cabinets, or every drawer you have; partially because some of these measurements are just standard sizes, and partially because you’re coming to us for new cabinets! We aren’t going to replicate your preexisting cabinetry, we’re going to fill the space with new cabinets.
In Conclusion
Okay, there’s a lot of information here, but if you’re truly interested in taking your own measurements, these tips and tricks are to be crucial to getting them as accurate as possible. At ECS Cabintry, we like to create designs that best utilizes the space while still maintaining its style, and accurate measurements are key to this process. Of course, if you’ve decided this is best left to the professionals, call us at (626) 877-9288 or stop on in to one of our two locations today!
Our Blogs
We are very passionate about educating homeowner’s. From design ideas to hiring a contractor, we hope this blog helps you in the process of remodeling your home.





